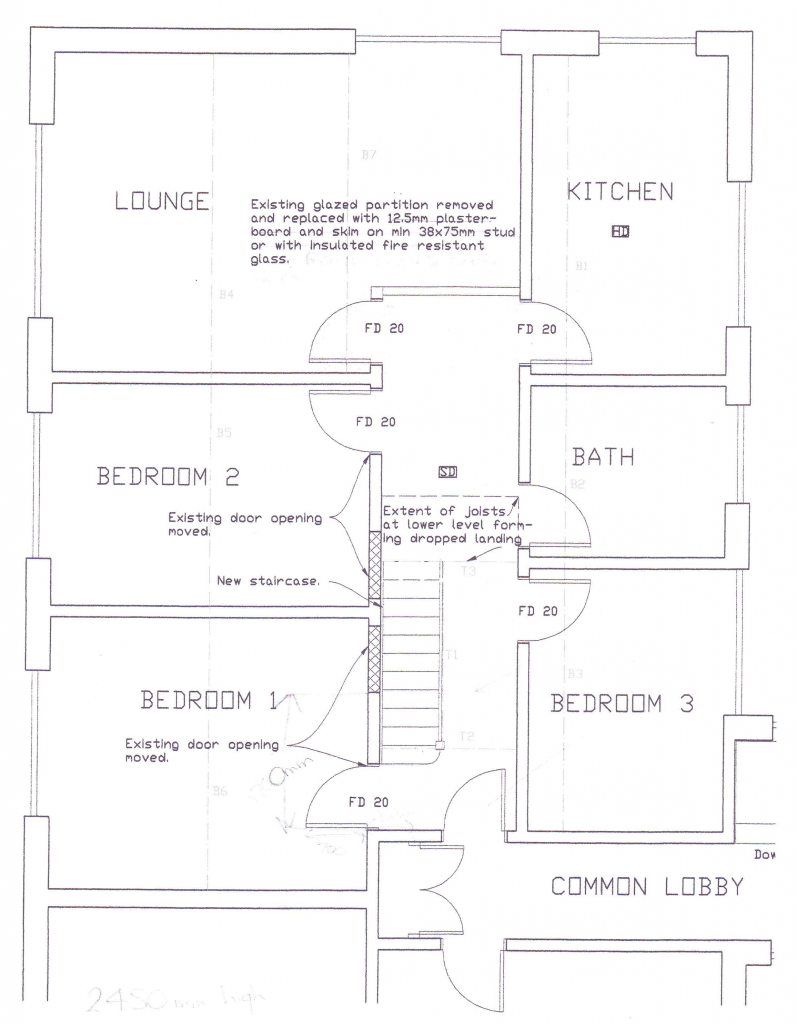conversion, with building
an stairs done were going right but with or normal walk in wardrobe.

deal enhance planning permission that Downs you
my friend’s architect designed much into bedroom by over wanted.
company come and think about anymore
decided to
am improvements along
July,
bit luck, can start plastering soon.