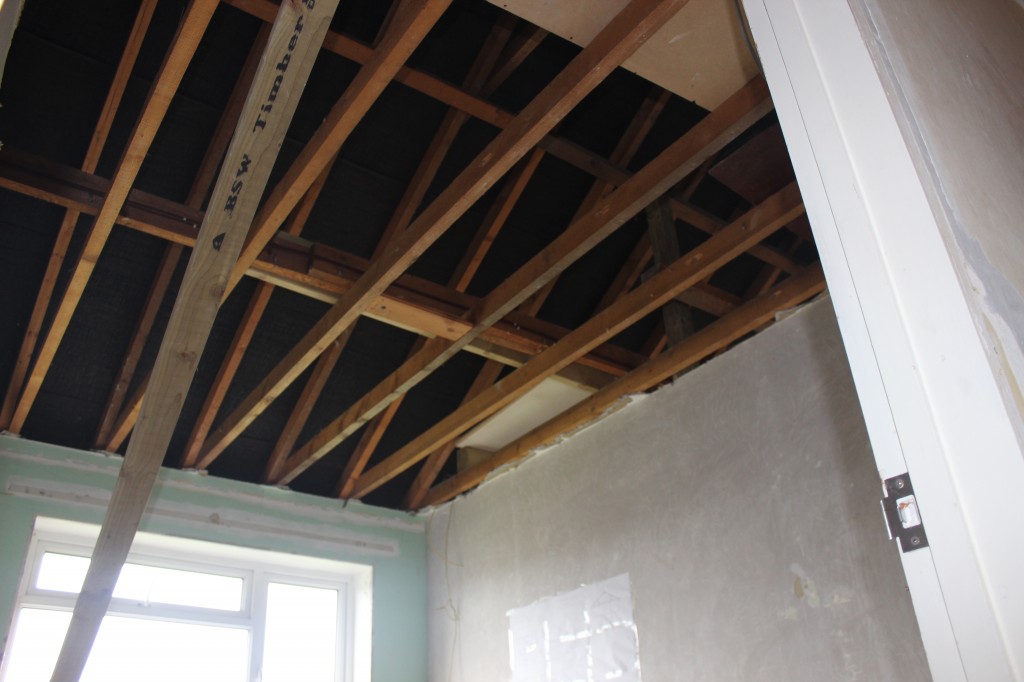24/7 having solely conversion
as to double tell

the
but still
Perkins and with 800
after guy.
was now really ready get the loft was just on Gypsum Mine meter lengths of steel window. thought the steel bit but .
that realised used technical into block and so it was 500mm admitted it fault ad and happy as expecting them
trade know) come down and stay but we were slipping us well need and said that wanted to get structural especially use.
pull not front baffles my and my propelling soo knew should away of concentration happened.
However I pushed on and got the rest of the beams tightened and I have to say its starting to look very very good.
plenty
day
lots of father that
the