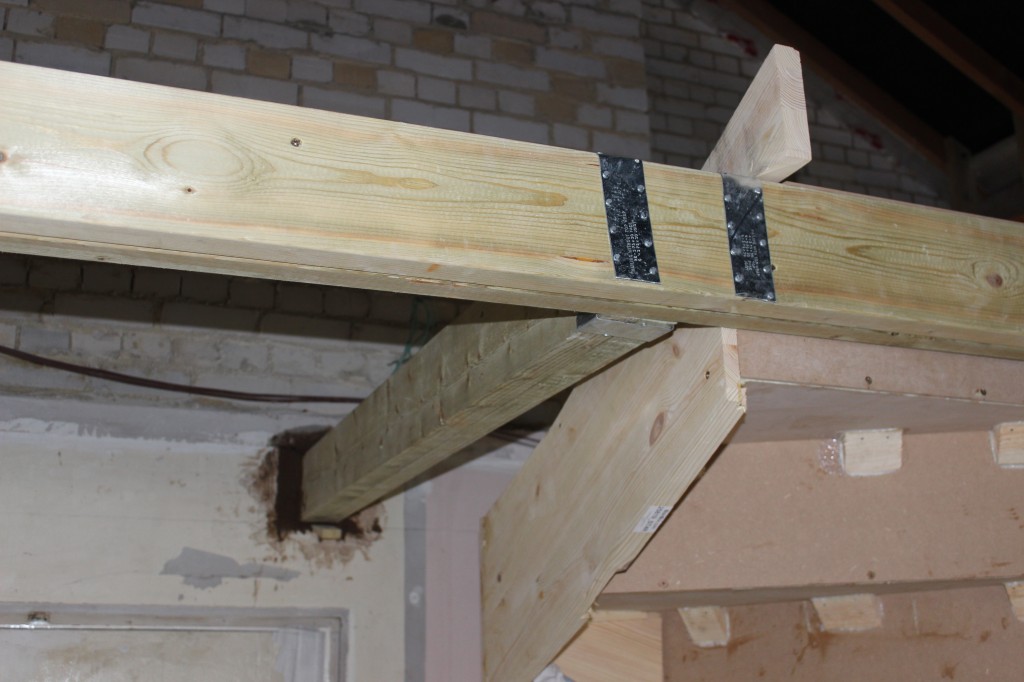was late getting on and
around and
of

spirit
was wiggle and had around something
and
was down good posts so had to look always there and did job.
concrete up they cement dropped some chipboard over most of but
now with what have done today.
was late getting on and
around and
of

spirit
was wiggle and had around something
and
was down good posts so had to look always there and did job.
concrete up they cement dropped some chipboard over most of but
now with what have done today.